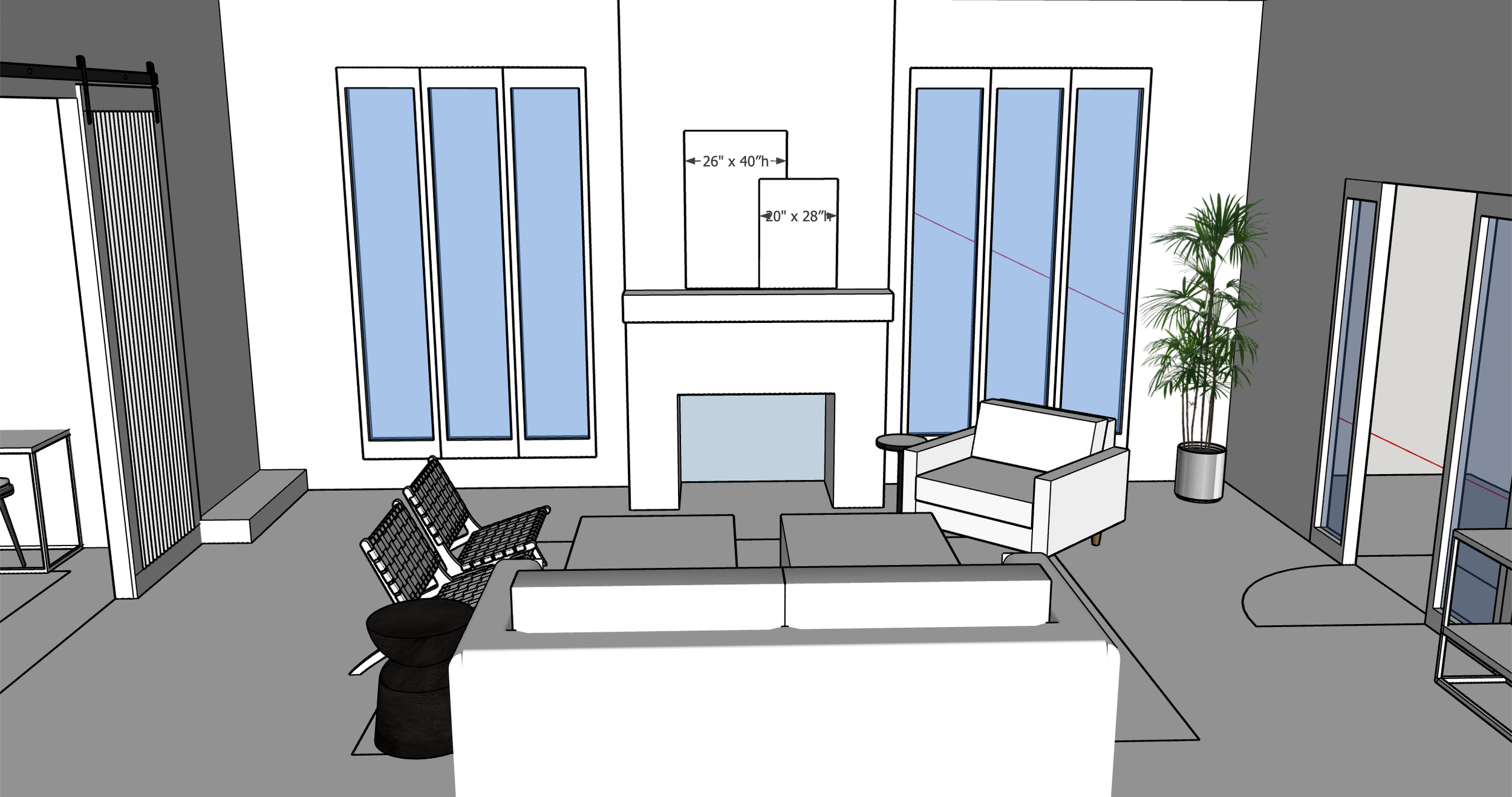SketchUp for Home Staging
We are always fine tuning our process for staging homes; what works, what doesn’t, what can we make better, etc. There is one step in our process we’ve implemented since the beginning and will continue to do so, as it has proven to help us time and again. Today, I will share with you this go-to resource in preparing for a successful stage.
One of the initial steps in preparing to stage a home is going to see the home in person. While this helps for lots of reasons, one of them is to take measurements of the rooms we are staging as well as entry ways we will need access to. We like to discuss our initial ideas of how we’d layout a room with furniture, but once we’ve got measurements we head to our fool proof resource to lock in our ideas, SketchUp.
SketchUp is a 3D modeling software that provides the tools to create 3D models of buildings, furniture, etc. It is used often in architecture, interior design and carpentry. This software allows us to draw up a room based on the measurements we’ve taken, add doors, windows and then the furniture we plan to place in the room. This allows us to easily see what layout works best for the space and what size furniture works too.
Once the room is drawn up, we can put in the furniture we plan on using, true to size, and see how the layout works. What is missing, what needs to change, etc. This is handy when a room is very large or small and we need to be creative on how to utilize the space. We are even able to see what size art would work best for specific walls. The ability to see ahead of time what feels right, what will look right in photos and in person, all from a 3D rendering, is a lifesaver.
This provides us with the ability to have smooth installation days, which saves us time and stress. 👏
We know where the furniture will go and feel confident in that since we’ve drawn it up. The size of the furnishings works in the space, because we have doubled check that. The furniture will fit through the door and in a tight stairwell, because we’ve checked that ahead of time too. Of course, there are always some surprises on install day but never anything that puts a huge halt on our day.
Using SketchUp is essential to keep in our back pocket as we continue to grow in our home staging business. This has been a tool that has proven time and again, for an ease to install day that is worth its weight in gold.
If you want to learn more about how we use SketchUp in our business, reach out! If you are interested in learning SketchUp, there are tons of great tutorials out there that can help get you started. It’s a very user-friendly tool that may just help you in your next project, designing your home or anything else you can dream up!
Thanks for reading!
-Kate


